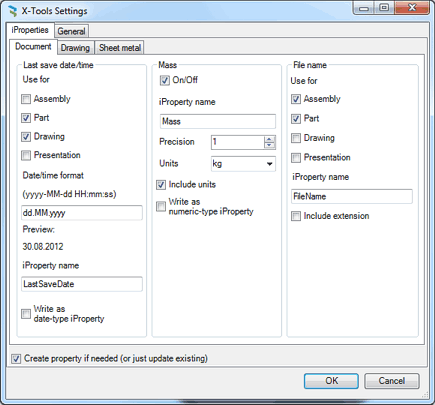
 A set of useful tools - "CADstudio Inventor Tools" (XTools) - is available for Czech Inventor users already for several years. The add-on application X-Tools has been now updated to a new version 2.2 designed for 32-bit and 64-bit versions of Inventor 2013, 2012 and 2011. X-Tools extend the capabilities of Inventor with a set of automatic properties, annotation tools, assembly tools, and other useful features that enhance your productivity. The application language can be switched between Czech and English.
A set of useful tools - "CADstudio Inventor Tools" (XTools) - is available for Czech Inventor users already for several years. The add-on application X-Tools has been now updated to a new version 2.2 designed for 32-bit and 64-bit versions of Inventor 2013, 2012 and 2011. X-Tools extend the capabilities of Inventor with a set of automatic properties, annotation tools, assembly tools, and other useful features that enhance your productivity. The application language can be switched between Czech and English.
With X-Tools you can add drawing view scales, filedates, paper formats, sheetmetal sizes, weight and other parameters automatically to your documents. These values remain associative with your parts and assemblies. They can be used as annotations in drawing views or in other functions. Automatic properties can be displayed also in a form of machine-readable QR code. Another group of functions automatically names Frame Generator parts or publishes assembly iMates. Dimensions can be added with predefined texts, symbols and tolerances.
 The full version of Inventor XTools is included in the free bonus materials "CADstudio CS+" for our Inventor customers, or this application can be purchased separately.
The full version of Inventor XTools is included in the free bonus materials "CADstudio CS+" for our Inventor customers, or this application can be purchased separately.

A new option is the currently released version X-Tools LT. This application for Inventor 2013 has a limited functionality (iProperties plus QRcode), but it is available for free without restrictions. It can be also upgraded to full X-Tools. Do not install the LT version on a computer with the full version X-Tools. Installing the LT version is simple - you can set it directly from the "app store" Autodesk Exchange Apps:

See more information on Inventor XTools

CAD Studio s.r.o. (an Arkance Systems company) is the leading Czech Autodesk Platinum artner (& Autodesk Top Dealer 1994-2020),
Autodesk Developer, Autodesk Consulting Partner + Training Center. More about CAD Studio.
CAD Studio provides systems - hardware, software, services - for CAD, GIS,
CAM, PLM, FM, animation and computer graphics. Our solutions are based on Autodesk technologies
- AutoCAD, Inventor, Revit, Map, Civil 3D, Plant 3D, Fusion 360, 3ds Max and other Autodesk products, plus our CAD services.
CAD Studio is an ADN member and developer of high quality
CAD, GIS and PDM applications - Revit Tools, Inventor X-Tools,
Civil Tools, VRMLout,
Excellink, DwgText,
CITin, SureSave,
LogOff,
DWGsync, JobTime,
LT Extension, etc...
You can use the ![]() icon to place your order online.
icon to place your order online.
We offer custom application development, training and software localization services. See our 3.000+ CAD Tips.

 CAD videos on YouTube
CAD videos on YouTube
|
|