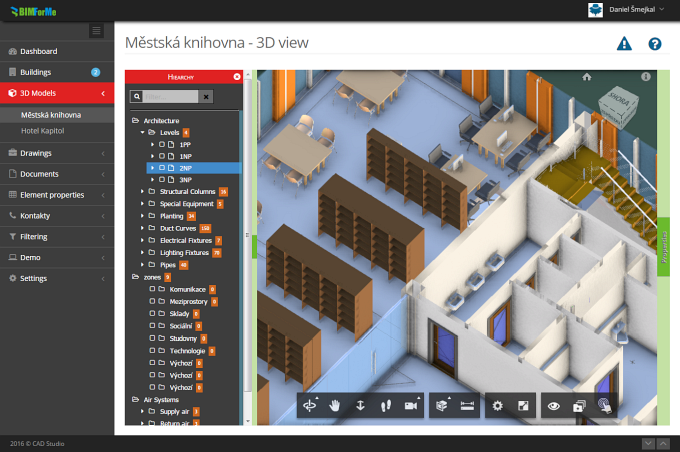
 CAD Studio releases a new cloud application which opens BIM data from Autodesk Revit for all types of users. BIMForMe is an advanced software that helps investors, owners, contractors, managers and users of buildings to easily navigate in a building information model (BIM) and quickly find any requested information. BIMForMe does not require any knowledge of complex BIM authoring and 3D modeling systems and so it opens valuable BIM data not only to building professionals but to all non-technical users.
CAD Studio releases a new cloud application which opens BIM data from Autodesk Revit for all types of users. BIMForMe is an advanced software that helps investors, owners, contractors, managers and users of buildings to easily navigate in a building information model (BIM) and quickly find any requested information. BIMForMe does not require any knowledge of complex BIM authoring and 3D modeling systems and so it opens valuable BIM data not only to building professionals but to all non-technical users.
The application BIMForMe brings features for working with BIM data created in Autodesk Revit software and any accompanying documents - all in an intuitive and user-friendly environment suitable for both experienced professionals and laymen.
More information and a demo - see the press release and www.bimforme.com


CAD Studio s.r.o. (an Arkance Systems company) is the leading Czech Autodesk Platinum artner (& Autodesk Top Dealer 1994-2020),
Autodesk Developer, Autodesk Consulting Partner + Training Center. More about CAD Studio.
CAD Studio provides systems - hardware, software, services - for CAD, GIS,
CAM, PLM, FM, animation and computer graphics. Our solutions are based on Autodesk technologies
- AutoCAD, Inventor, Revit, Map, Civil 3D, Plant 3D, Fusion 360, 3ds Max and other Autodesk products, plus our CAD services.
CAD Studio is an ADN member and developer of high quality
CAD, GIS and PDM applications - Revit Tools, Inventor X-Tools,
Civil Tools, VRMLout,
Excellink, DwgText,
CITin, SureSave,
LogOff,
DWGsync, JobTime,
LT Extension, etc...
You can use the ![]() icon to place your order online.
icon to place your order online.
We offer custom application development, training and software localization services. See our 3.000+ CAD Tips.

 CAD videos on YouTube
CAD videos on YouTube
|
|