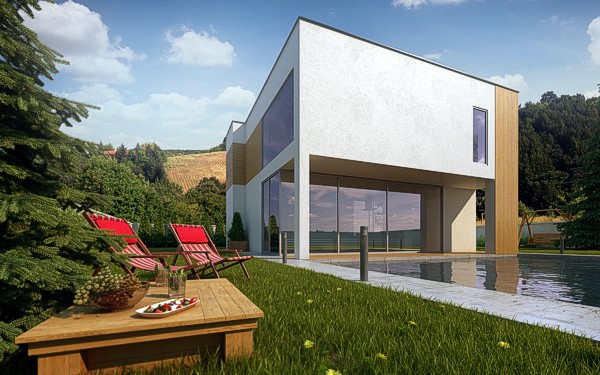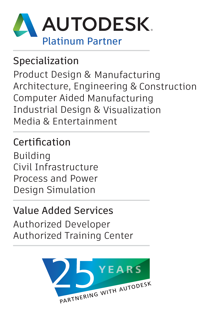
Compelling presentation of your CAD designs helps to win deals and sell products - it communicates real perception of the future building or manufactured product. Today, powerful visualization tools or standalone applications like Autodesk 3ds Max, Showcase or Autodesk 360 Cloud Rendering are already included in most 3D CAD/BIM solutions, but you don't need neccessarily rely just on your skills and time schedules. We can help you make high-quality, compelling photorealistic visualizations and animations from your 3D model of a project or product - both for electronic and printed presentation and sales materials.
CAD Studio offers custom 3D visualizations as a service. We offer: professional visualizations indistinguishable from a real photo, in high resolution, including entourage; animations - walk-throughs and fly-bys in your 3D design; publishing of visualizations on the web and other interactive electronic delivery methods.






More visualizations on Facebook and on Google+.
See CAD services by CAD Studio.

CAD Studio s.r.o. (an Arkance Systems company) is the leading Czech Autodesk Platinum artner (& Autodesk Top Dealer 1994-2020),
Autodesk Developer, Autodesk Consulting Partner + Training Center. More about CAD Studio.
CAD Studio provides systems - hardware, software, services - for CAD, GIS,
CAM, PLM, FM, animation and computer graphics. Our solutions are based on Autodesk technologies
- AutoCAD, Inventor, Revit, Map, Civil 3D, Plant 3D, Fusion 360, 3ds Max and other Autodesk products, plus our CAD services.
CAD Studio is an ADN member and developer of high quality
CAD, GIS and PDM applications - Revit Tools, Inventor X-Tools,
Civil Tools, VRMLout,
Excellink, DwgText,
CITin, SureSave,
LogOff,
DWGsync, JobTime,
LT Extension, etc...
You can use the ![]() icon to place your order online.
icon to place your order online.
We offer custom application development, training and software localization services. See our 3.000+ CAD Tips.

 CAD videos on YouTube
CAD videos on YouTube
|
|