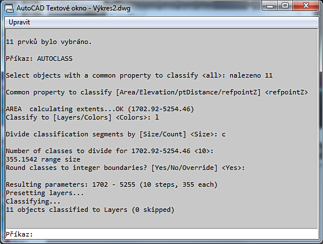 AUTOCLASS is a tool for classification (grouping) of DWG
objects in AutoCAD. It sorts selected objects into individual categories
based on their common property - like Elevation, Area, Length,
Volume, Radius, Rotation, etc. The individual categories
(classes) are represented by colors (multiple palettes are
offered - rainbow, hydro, green, pastel...) or by automatically created layers - like
AUTOCLASS_RADIUS_10_19, AUTOCLASS_RADIUS_20-29, etc.
You can also use special properties RefPointZ (Z-coordinate
of the object's reference point), PtDistance (distance to
specified point) and block attribute values (numeric).
AUTOCLASS is a tool for classification (grouping) of DWG
objects in AutoCAD. It sorts selected objects into individual categories
based on their common property - like Elevation, Area, Length,
Volume, Radius, Rotation, etc. The individual categories
(classes) are represented by colors (multiple palettes are
offered - rainbow, hydro, green, pastel...) or by automatically created layers - like
AUTOCLASS_RADIUS_10_19, AUTOCLASS_RADIUS_20-29, etc.
You can also use special properties RefPointZ (Z-coordinate
of the object's reference point), PtDistance (distance to
specified point) and block attribute values (numeric).
Just load the AUTOCLASS.VLX using APPLOAD or ACADDOC.LSP and start the AUTOCLASS command. Select objects to classify and AutoClass offers all common properties of these objects. Choose any property and AutoClass scans the objects for minimum and maximum values (extremes). Select the color- or layer-classification method. For color classification, choose one of the preset palettes. An optional legend can be generated. For layer classification, specify the number of classes or their range (interval size). Layers in the form:
AUTOCLASS_property_from_towill be created automatically and the objects will be moved into these layers.
You can use AutoClass e.g. to color 3DFACE terrain models, dissect points according to their elevations, mark parcels by their lot areas or solids by their volume.
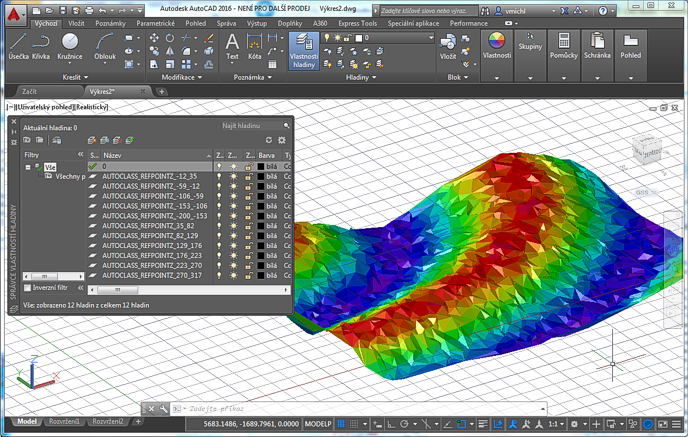
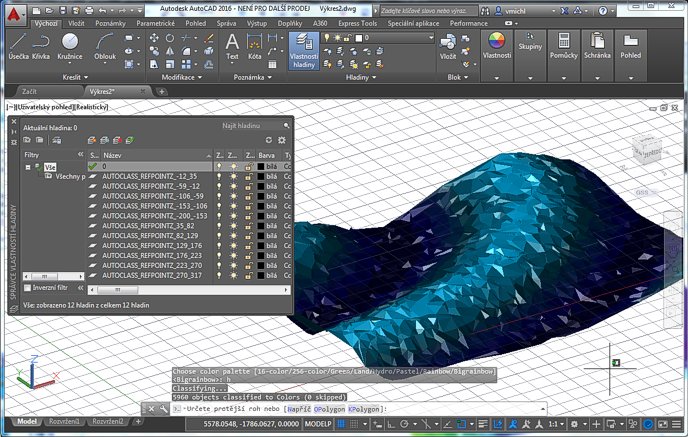
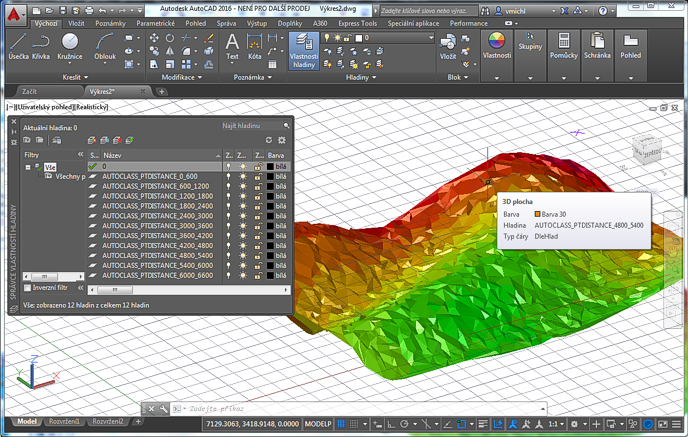
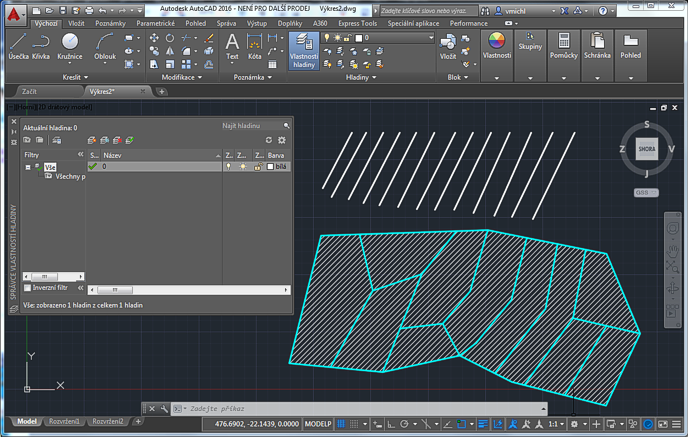
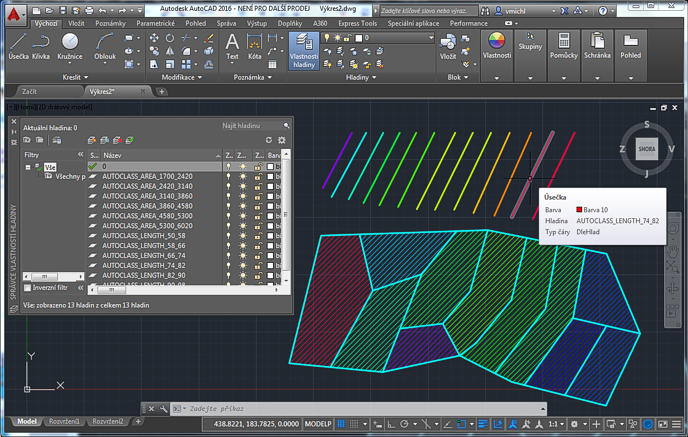
NB: You can change the layer prefix by setting the LISP variable:
(setq _AUTOCLASSLAYERPREFIX "MYLASS")
AutoClass was tested on AutoCAD 2025, 2024, 2023, 2022, 2021, 2020, 2019, 2018, 2017, 2016, 2015, 2014, 32-bit and 64-bit. Other versions will probably also work, incl. AutoCAD LT.
Since version 1.2, AutoClass is available for free.
 Download AutoClass (for AutoCAD)
Download AutoClass (for AutoCAD)